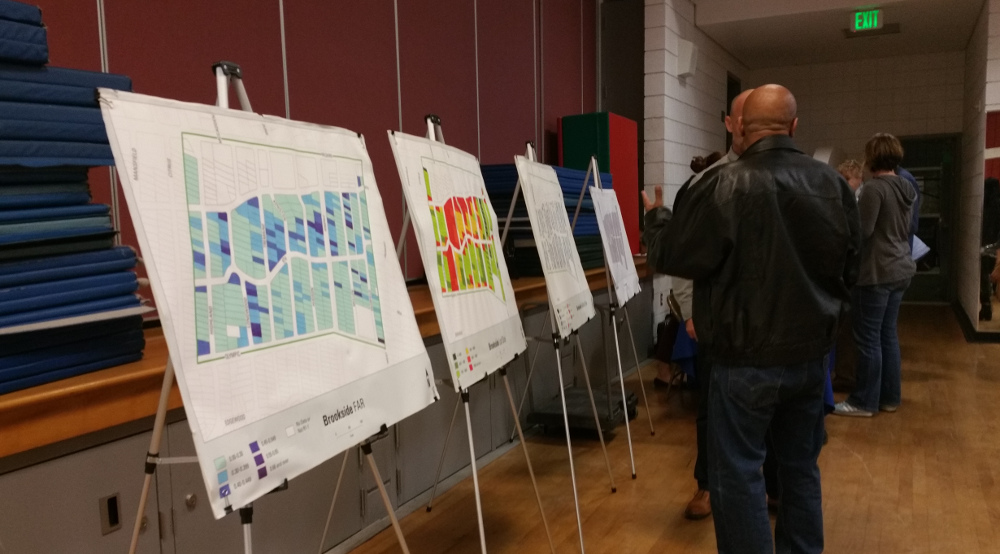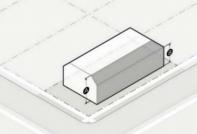
Residents of Brookside continue to be divided over the City Planning Department’s recommendation for new zoning designations for the more than 400 homes in the historic neighborhood, most of which were built around the same time as much of the surrounding area.
The division was evident again at Wednesday’s Greater Wilshire Neighborhood Council meeting, where dozens of Brooksiders showed up to voice both support for and opposition to the new R-1 single family “neighborhood conservation” zoning plan proposed by the City’s Planning Department. The plan (see maps below) would cover roughly half of Brookside with one zone, R1-R3-RG, and the other half with another zone, R1-V3-RG. In the end on Wednesday, after the extensive discussions, the GWNC board voted to oppose the two-zone plan and to support the Brookside Homeowners’ Association in recommending a uniform R1-V3-RG zone for the neighborhood.
Source of the Controversy
Both zones under consideration for Brookside are exclusively single family (as indicated by the R1 at the beginning of the alpha-numeric sequence), and both (indicated by the “RG” at the end of the sequence) require detached garages, placed at the rear of the property. Both zones also equally limit square footage additions to a fairly restrictive floor area formula. The only difference is in the middle pair of letter/numbers (highlighted above), which indicate different requirements for building massing patterns (“massing” refers to the shape of a building, and how its space is stacked or arranged).
The massing pattern of the R1-R3-RG zone, or “R3” for short, would require a new or newly remodeled home to maintain a lower front section, and have the bulk of its square footage placed at the rear of the building, starting at least 30 feet from the front setback line.
The R1-V3-RG zone, or “V3” for short, would allow a new or newly remodeled home to have bulk at the front, at the rear, or along the full length of its structure, depending on the preferences of the owner. This is referred to as a “variable” massing pattern. (A fuller description of the city’s new R1 single family zone options is available here.)
According to the Planning Department, the use of two different zones in the neighborhood, with a variable massing pattern for blocks with larger lots and mostly two-story homes, and a rear-massing pattern for smaller lots largely developed with single-story homes, is intended to help preserve the size and scale of the neighborhood’s homes, as well as the look and feel of the original streetscape and building facades. This would be especially true on blocks originally developed with mostly single-story homes on smaller lots, which have been more vulnerable to teardowns and large-scale remodels in recent years.
But the two-zone plan for Brookside has become very controversial since it was put forward by the Planning Department in late January. And instead of coming closer to resolution over the past several months, the issue has become increasingly personal and contentious among neighbors. Some, who prefer a single V3 (variable massing) pattern for the whole neighborhood, see the two-zone proposal as an actual split in the fabric and soul of the neighborhood…while others, who prefer the two-zone plan, and the use of an R3 (rear-massing) pattern on the blocks with smaller lots, say that’s the better option for long-term preservation.
The two-zone supporters say the more restrictive R3 option makes smaller houses less attractive to flippers and developers…which could potentially save them from demolition. And that holds open the possibility for the future adoption of an Historic Preservation Overlay Zone, which would require that a large percentage of the original streetscape and building facades remain intact. (HPOZ discussions and efforts have been ongoing in Brookside for several years.)
And this would probably be true, architect John Kaliski told the Buzz. Kaliski, a former resident of Brookside who now serves on the HPOZ board for the nearby Windsor Village-Wilshire Park-Country Club Park HPOZ, agreed that a uniform and less-restrictive V3 zone for all lots would probably result in more teardowns and much more extensive alterations to buildings on the smaller lots. And those changes, over time, could result in a percentage of original facades too low to qualify for an HPOZ.
GWNC Discussions
At Wednesday’s meeting, GWNC President Owen Smith, the Brookside representative and a longtime president of the Brookside HOA, recused himself from the discussion but urged his fellow GWNC board members to give weight to the request of the homeowners association, because homeowner associations were the original foundation of the GWNC. The ensuing comments and presentations, by dozens of speakers, revealed a deeply but narrowly divided neighborhood. And neither side claimed a majority of support, while both occasionally expressed suspicion and enmity for the other side.
CD4 Senior Planning Deputy Emma Howard was the first speaker on the matter, and told the GWNC that her office is “agnostic on the issue and will do whatever the community wants.” Howard explained that she is new to her position (she joined the staff just three weeks ago) and her office originally supported the two-zone option…but has now heard that residents felt they were not able to weigh in on that decision. The council office, Howard said, does want to see which proposal has a majority of support. And to facilitate that process, she said the residents have now been given until Monday, May 14, to survey neighbors and turn in petitions supporting both options to her office.
Among residents who spoke after Howard, Dana Petersen, a board member of the Brookside HOA, asked the GWNC to support the HOA in opposing the two-zone plan. “We don’t want two zones,” said Petersen. “We support R1-V3-RG for all Brookside. The split zone will split the neighborhood.”
Howard demurred at Petersen’s use of the word “split,” however, saying she prefers to describe the plan as have having two zones, one appropriate for larger lots and one for smaller lots. And supporters of the two-zone plan agreed, saying the two zones would actually be better for the neighborhood and more likely to preserve its historic architecture.
Laura Cohen, a 25-year Brookside resident, said she supports historic preservation and supports the two-zone plan because it makes sense. “Only flippers and developers benefit from lack of common-sense zoning,” said Cohen.
Brookside resident Samantha Karim, who supports the application of the V3 zone to the entire neighborhood and is part of a group called “United Brookside,” disagreed, however. She presented the GWNC with copies of 104 signatures on petitions of support for a single V3 zone…from 218 residents in the area currently recommended for the R3 zone. Karim told the Buzz after the meeting that she supports the V3 option because it allows homeowners more flexibility on where they can add extra square footage to their home. She said the rear-massing option would require people to place a second story addition in their backyard, giving up valuable green space.
“I don’t think other people should tell you what to do. That feels paternalistic to me and bothers a lot of us,” Karim said. “The city has already set parameters for scale; we should let people add to fit the needs of their family.”
In the end, the GWNC board voted unanimously to follow the recommendation of the Brookside HOA to support a single R1-V3-RG zone for the entire neighborhood. But neighbors on both sides of the discussion told the Buzz they will continue to gather petitions and talk to residents over the weekend. Both groups will turn in their petitions to Council Member Ryu’s office on Monday, and then he and his staff will review the petitions and Ryu will determine which side to support. The next step in the process is for the full City Council to take up the matter on May 23.


[Buzz Co-Publisher Elizabeth Fuller also contributed to this story.]









Hard to believe that Brookside home owners are “united” in their desire to destroy the actual quality of the existing neighborhood by agreeing to V3. Guess greed “trumps” everything. Sad!