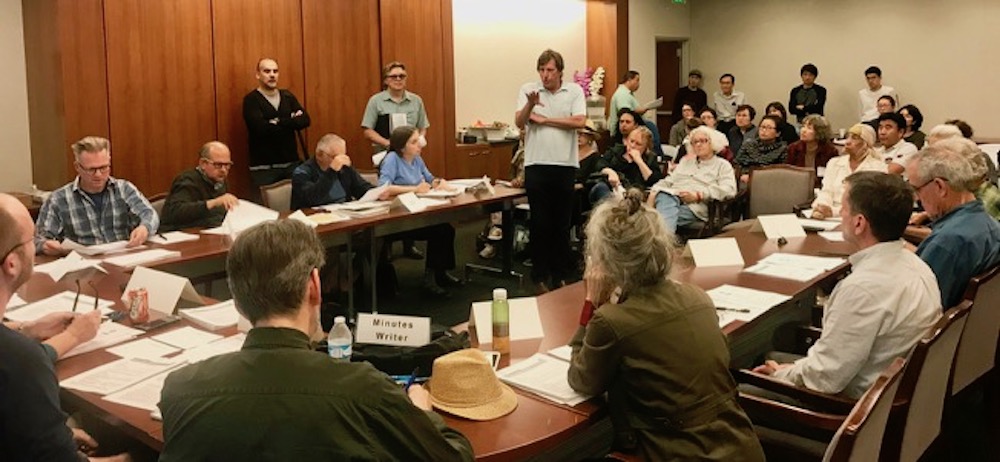
Last week the Greater Wilshire Neighborhood Council’s Land Use Committee reviewed several projects that take advantage of Transit Oriented Communities Affordable Housing Incentive Program Guidelines (TOC Guidelines), which are designed to increase housing density along transit corridors. The guidelines were developed to encourage housing developments (five or more residential units) along streets like Olympic Blvd, Crenshaw, La Brea, Western and even more local street likes Lucerne Blvd. and Manhattan Place, as called for by the passage of Measure JJJ. Developments eligible for TOC incentives must be within 1/2 mile radius (2,640 feet) of a Major Transit Stop — which is defined as a site containing a rail station or the intersection of two or more bus routes with a service interval of 15 minutes or less during the morning and afternoon peak commute periods.
A quick look at the TOC overlay map shows much of our area is eligible for TOC projects, and not surprisingly local homeowner groups are starting to see those projects applying for building permits.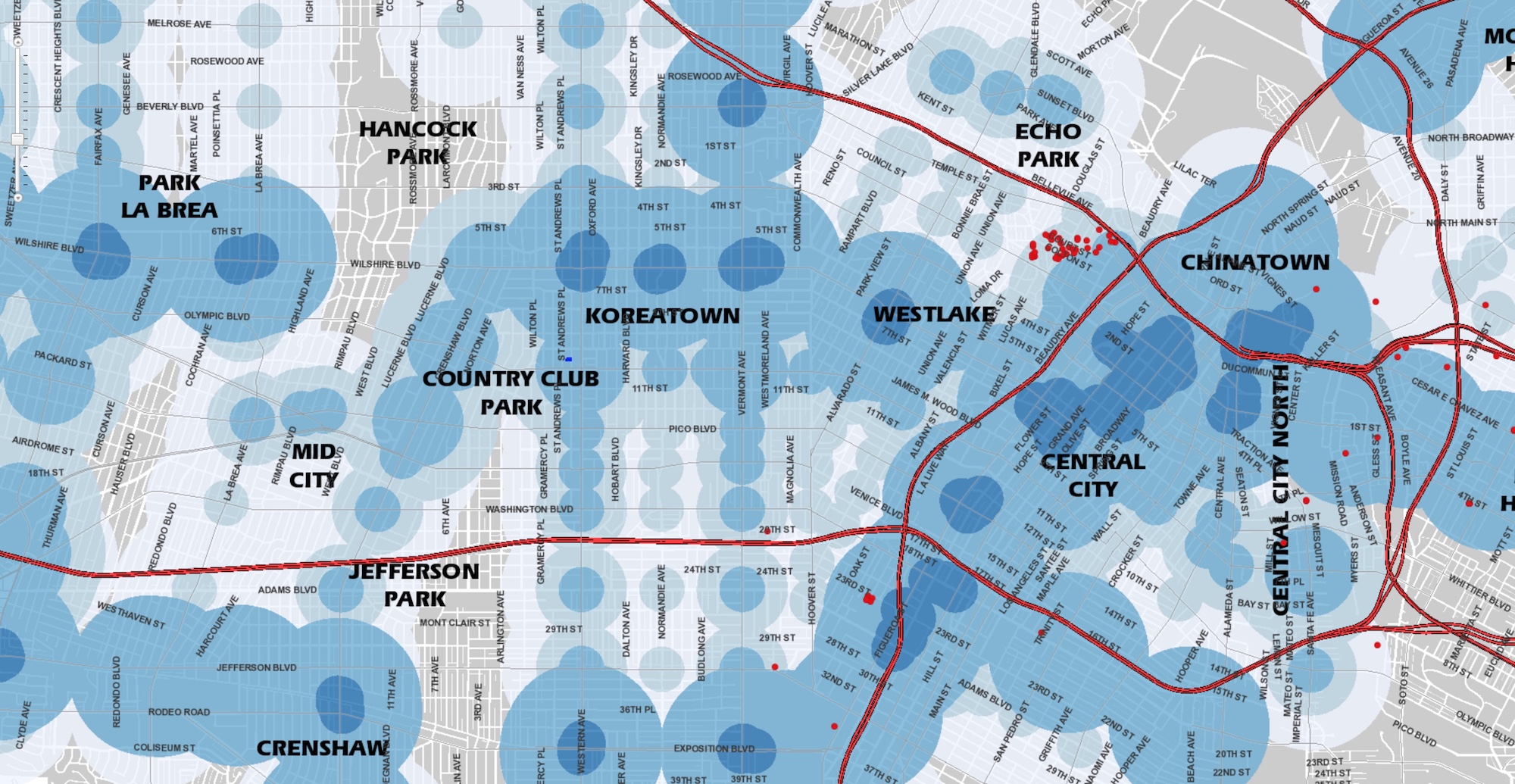
TOC projects that conform to the code do not require any public hearing process. But many residents are concerned that something that adds considerable density to their neighborhoods could be built without any consultation with the neighbors. Still, some developers are willing to come before local neighborhood groups to present their projects, often at the request of the neighborhood council Land Use Committee or the neighborhood association, or both, in the hope that neighbors will embrace their projects and welcome new residents into long-established, stable neighborhoods.
The first project presented last week to the GWNC LUC was at S. Manhattan Place and Olympic Blvd. It calls for the construction of two 7-story mixed use buildings. The Manhattan Project I will be located at 3323 W. Olympic Blvd. & 975-987 S. Manhattan Place. Vancouver-based Bastion Development Company has proposed a 7-story residential building with 95 apartments, 2 levels of subterranean parking with 162 parking stalls. Total gross building square footage = 123,445 sq. ft. Building height is 95’ (CPC-2018-656-DB-SPR, ENV2018-657-EAF). The Manhattan Project II, located at 3323 W. Olympic Blvd & 970-996 S. Manhattan Place is a 7-story mixed use building wtih 114 apartments and 3,550 sq. ft. of retail (hours of operation 9am to 9 pm) fronting Olympic Blvd., with 2 levels of subterranean parking and216 parking stalls. Total gross building square footage = 159,186 sq. ft. Building height 95’ (CPC-2018-617-DB-SPR, ENV-2018-618-EAF).
After meetings with nearby residents in Country Club Park, Kevin Reed of Bastion Development Company told the LUC, the project has been reduced in size.
“Before the meeting we were proposing two 8 story buildings; one with 114 units in a 150,000 square foot building and the other with 135 units in about 130,000 square feet building,” said Reed. “We have now focused on height and density to try to the architectural into the neighborhood. We are still fine tuning the building.”
According to Reed, they have set the building back from the street 15 feet at the request of City’s Bureau of Engineering, and have tried to make the retail edge more interesting, Reed explained that they would like to create a unique dining space or retail space. He told the LUC that his was a progress meeting, and that he would be back with more renderings of the building.
Residents from nearby Country Club Park were still not happy with the buildings, though they said they appreciated the developer’s willingness to continue to work on the design. Most of the public comment was focused on scale and height, as nearby single family homeowners expressed concern about having a 95-foot building next door.
Country Club Park resident and architect Judith Wyle said she is concerned about the mass, density and height of the building and the loss of privacy to tenants of the building as well as residents on the street with the current design of extruded glass balconies. Wyle said she would prefer to see a greater sense of containment with inset balconies, adding that would give the balcony greater context in the neighborhood. Wyle asked the committee if the neighborhood council would get involved in trying to make this a more appropriate design. She said the city should promulgate guidelines to help developers make better projects since most of these projects are likely to be approved.
“We have minimal impact on height and density,” said Wyle “But the opportunity is with design.”
The project doesn’t remove any existing rental units and the developer is proposing to add 16 low and moderate income units that will rent for approximately $800 for 2 bedroom units and $600 for the 1 bedroom units. The market rate rents are likely to be higher than existing rates in the neighborhood. The developer said they expect to rent the 2 bedroom (1300 — 1400 square feet) units for $3500 and the the 1 bedroom (971 square feet) for $2800 per month. They said their business model is to build a condo standard with well insulated units.
“It’s good business to build a good unit that’s well insulated, people stay longer and that’s a good business model,” said Reed. “We get more families as well as the singles but a neighborhood is families that say put.”
GWNC board member and resident of Country Club Heights Frances McFall said she is worried that high rents would drive working people out of the neighborhood.
“I am passionate about my neighborhood,” said McFall. “it’s [the building] too high for our area, the rents are too high and the only people that can afford to live in your places are the upper echelon, don’t forget about poor people.”
Another resident, Susan Dawkins, asked if there was some way the project could be stepped back in height away from the single family homes like the project at Wilshire and La Brea.
“I hope that something like that could be considered,” said Dawkins. She added that residents and developers will end up working together because current residents are keeping the neighborhood stable and desirable so new residents will want to move into the developer’s project.
Reed told the Buzz the project was designed to conform to the codes, and they are not seeking an discretionary actions. As a result, the neighborhood’s support is not essential for the project to move through the City’s planning process. However, he said he still sees the value on working with the community. After two dozen or more projects in the city of Los Angeles, Reed says he hears the same thing from residents again and again: height, density, traffic and parking. But the City’s general plan calls for this kind of development along Olympic. In the past, he said, the demand for density wasn’t there, but there now, explained Reed.
Still, he reduced the height of the building one story from 8 to 7, down to 84 feet high and only 70 feet at the back because of the grade of the site.
“We use these neighborhood meeting to get feedback,” said Reed. “We try to balance the needs of the project, financially and physically, with the concerns from the neighborhood, but it’s a lot for people to take in because nothing like this has been there in the past.”
The Land Use Committee did not take a vote on the Manhattan Place project because it was progress meeting, and members expect to see the developer and project back before the committee for further review in coming months.
The committee did vote unanimously to oppose a project at 985-991 3rd Avenue. This project called for the demolition of one existing single family home to build a 6 story building with 51 apartments, with 11 units set aside for low income. The project is considered a Tier 2 TOC development, which entitles the developer to parking reduction, set back reductions and increased number of units. It is also located next door to single family homes in the Wilshire Park HPOZ. The owner/developer Lazlo Faerstain, who did not attend the meeting, was represented by his contractor George Torres, who was unable to answer many of the questions addressed by the committee, particularly when they would start construction…since there is a large commercial billboard on one of the parcels. There were also varying estimates of the number of parking spaces.
Mr. Faerstain told the Buzz that the billboard would come down soon and he plans to build 51 units with 68 parking spaces, even though the TOC density would permit 66 units with only 34 required parking spaces.
“I would rather have the parking, but the City is telling me to have more housing,” said Faerstain. According to Faerstain, the City wants more housing units and has reduced the parking requirements because it thinks people will be willing to live in units at one-third the cost of market rate, even if they don’t have parking. But he said he is skeptical of that and is trying to get more parking into the project. He also told the Buzz he is still waiting to hear back from the City’s planning department staff and doesn’t expect to start construction for at least three months.
“The City is fine tuning the project,” said Faerstain, “I am waiting to hear back from the City.”
During public comment, a number or residents expressed concern that such a large project adjacent to their historic homes will devalue the homes on the street.
Mary-Jo Smith, president of nearby Country Club Park Neighborhood Association, spoke first and said the project is too large and out of scales with anything nearby. “This doesn’t belong in our historic neighborhood,” said Smith.
Sarah Chong, a Wilshire Park resident, said she has a historic home and just applied for the Mills Act tax incentive program to restore her Frank Lloyd Wright house on 9th Street and 4th avenue. Chong said the project is too big and is located within 500 feet of an HPOZ. She said it would have a huge impact on the neighborhood that she and her family moved into from downtown LA because they love the diversity and want her children to grow up in an urban neighborhood.
Kat Becker, a resident on 3rd Avenue, said she’d been in contact with the owner since he purchased the property, to urge him to keep the property clean and free of graffiti. She said that even though this is in a transition area outside the HPOZ, where more density can be built, it will have a huge impact on the neighborhood by adding 51 apartment units and no additional infrastructure to support the new residents. She asked the committee to oppose the project as it was proposed and to ask the owner to go back to the drawing board to come up with something that will be more palatable to and compatible with the neighborhood.
Sue Lin, a resident on 3rd Avenue, said she wants to live in an HPOZ, with historic homes and longstanding neighbors, and that she hoped to see a different kind of development that’s reflective of the community that lives there.
Lorna Hennington, resident and board member of the Wilshire Park Association, said she was confused about the number of parking spaces included in the development, since the developer had given the association a different number when he met with them. She also said she couldn’t discern the architectural style of the building from the drawings presented.
James Park, who lives next door to the proposed project told the committee that he had just inherited his house and he loves that it’s located in an HPOZ. But despite the historic protections for his house, his property value will drop if this project is built next door. He also said he didn’t know anything about it until it was posted on Urbanize LA.com in April, when that publication reported the application for a building permit was filed with the City. However, several members of the LUC said they had reviewed and expressed opposition to an earlier project proposed by developer Lazlo Faerstain in 2017. At the time, the Buzz reported Faerstain was requesting a tract map for a small lot subdivision.
Gary Ishihara, Chair of the Wilshire Park Association Land Use Committee also expressed concern about the density and the design.
“The Tier 2 allows a 60 precent increase in density, but the project is required to step down because it’s located next to an R-1 (single family residence) so from Olympic Blvd, it looks like a wall and from 3rd Avenue it looks like an amphitheater,” said Ishihara. “This project is not subject to a public hearing and it’s disappointing that Mr. Faerstain did not come to the meeting. We would love to have a conversation with and his architect about what he’s trying to do in the site,” Ishihara told the Buzz. He said he had reached out to CD4 Planning Deputy Emma Howard to ask for the council office’s assistance with this project but had not yet been able to discuss the project.
It’s a mystery,” said Ichihara, explaining they have only had one meeting with the developer and the project was not well defined at the time. “When there is this much uncertainty about a project, it makes us nervous. At this point, we can only hope for the best. Ideally, we’d love to have a seat at the table and work it out.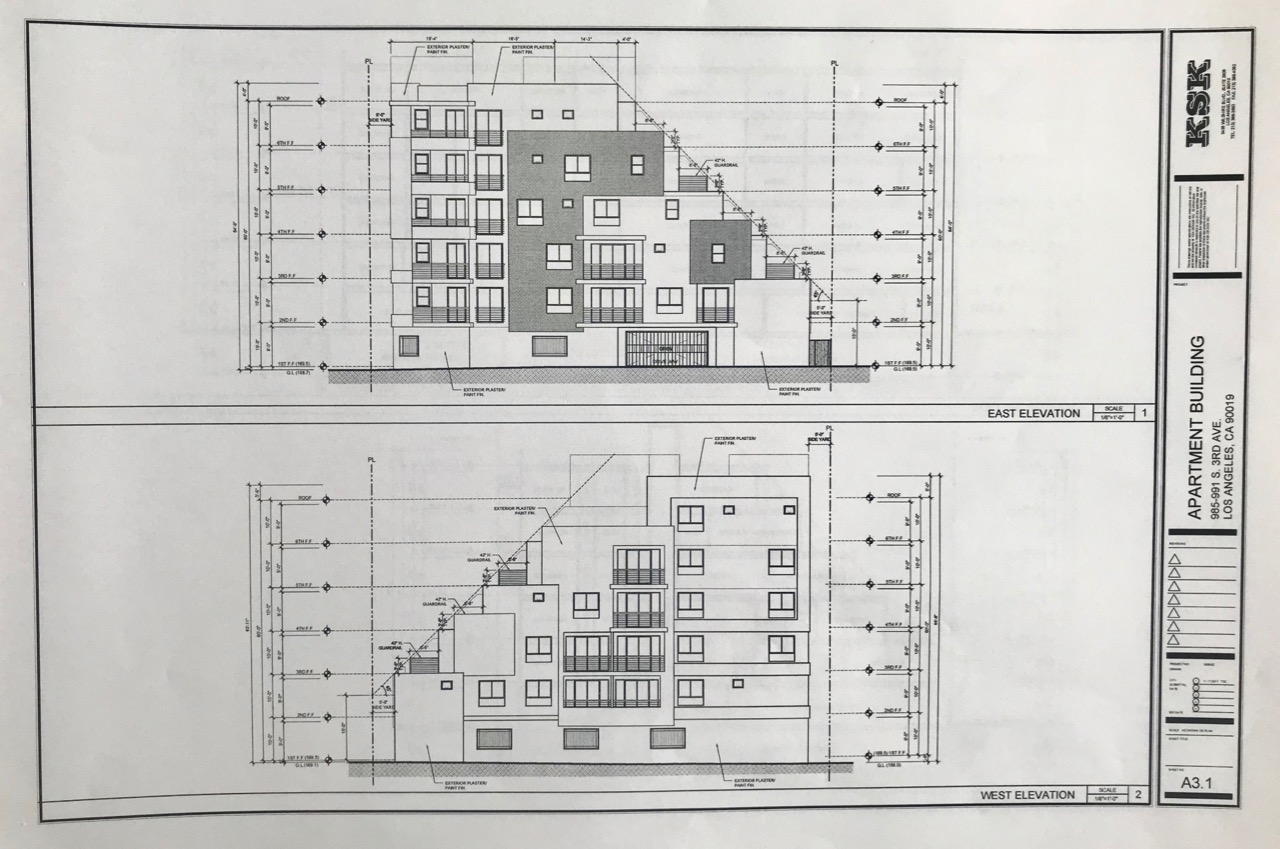
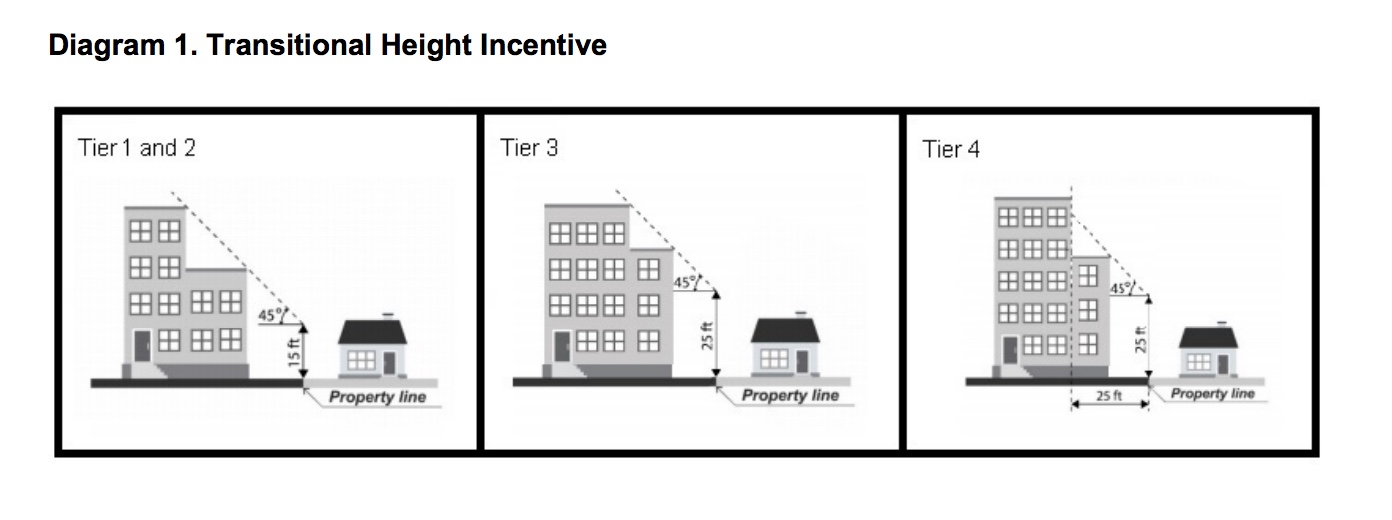

Daniel Ahadian presented a project at 856-870 S. Gramercy Drive that is very early in the planning stages. The project was a 6 story, multi family building, 53 units also utilizing the TOC guidelines of reduced yard setbacks. The project would require demolition of 3 single family residences and a small child care facility to construct a 6-story, 53-unit multifamily project with 6 extremely low income units built over 1-level of subterranean parking. Utilizing TOC base incentives: 1. FAR, 2. Density, 3. Parking reduction and three additional incentives. 1) To allow a height increase of 22’ from 45’ to 67’ with the 6th floor stepped back from street frontages. 2) to allow 2-yard reductions of 30% to the northerly and southerly side yards from the 9’ required to 6.3’. 3) to allow a rear yard reduction of 30% from 15’ to 10.5”. 47 market rate and 6 ELI. DIR-2018-1626-TOC, ENV-2018-1627-CE.
Ahadian said he was a land use consultant, had worked at the planning department and was representing the owner. He told the committee he would like to come back for a more detailed presentation even though the project as it was proposed would not require a public hearing. Committee chair Carolyn Moser suggested he consider making the building design more pedestrian friendly so it felt more comfortable to walk by. The committee voted unanimously to recommend opposing the project as presented and invited Ahadian to come back with a further developed design.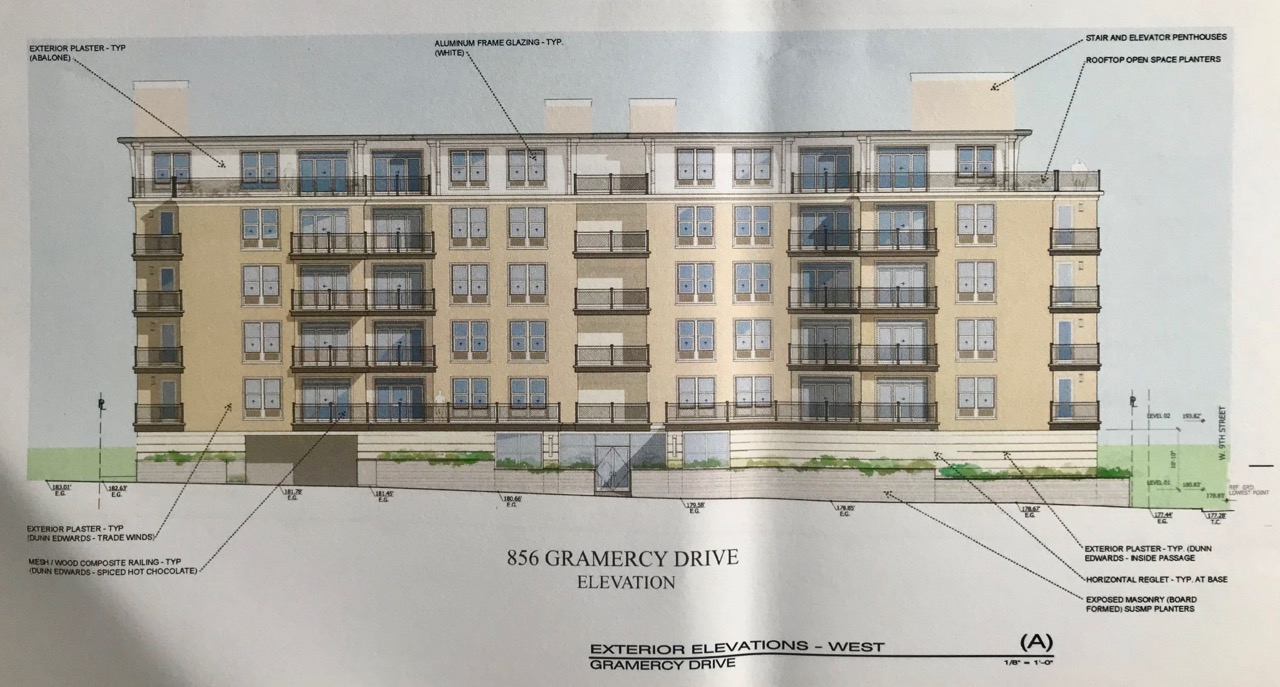
Among other projects reviewed and voted on by the LUC last week was the unanimous approval of a motion to recommend support for a Conditional Use Beverage (CUB) (ZA-2018-1943 CUB) permit to allow a full line of alcoholic beverages for a new restaurant at 4653, 4653 ½, 4655, 4657 Beverly Blvd. The restaurant owner, chef Chad Colby, plans to open Antico, a small 48 seat neighborhood-focused Italian restaurant. Colby, told the committee he lives a block away on Gramercy Avenue and wants to open the kind of restaurant people want to come to three times a week. Colby, formerly Chi Spacca chef, won a Best Chef West nomination from the James Beard Foundation, is working solo on this venture and has won the support of the tenants at the nearby Dover apartment building. The hours of operation will be 8am – 1am, though he said his plan is to start with dinner service then with the option of a weekend brunch.









